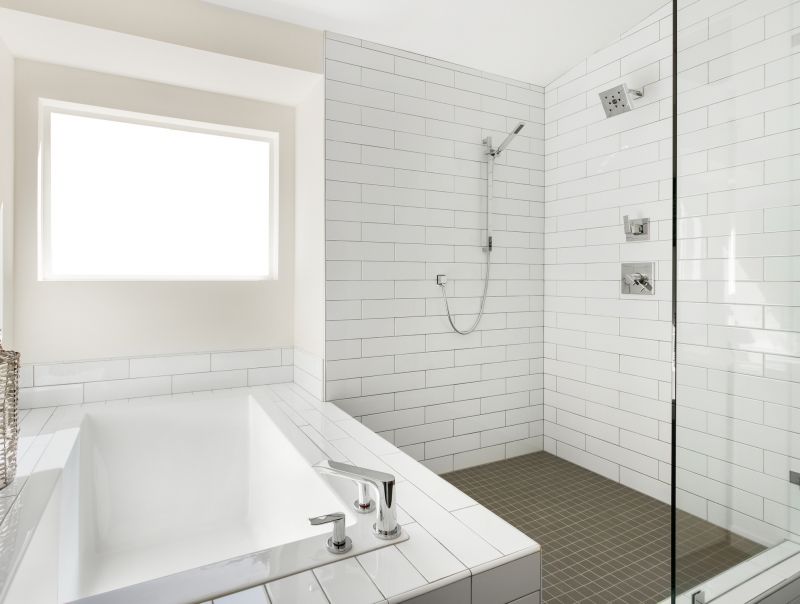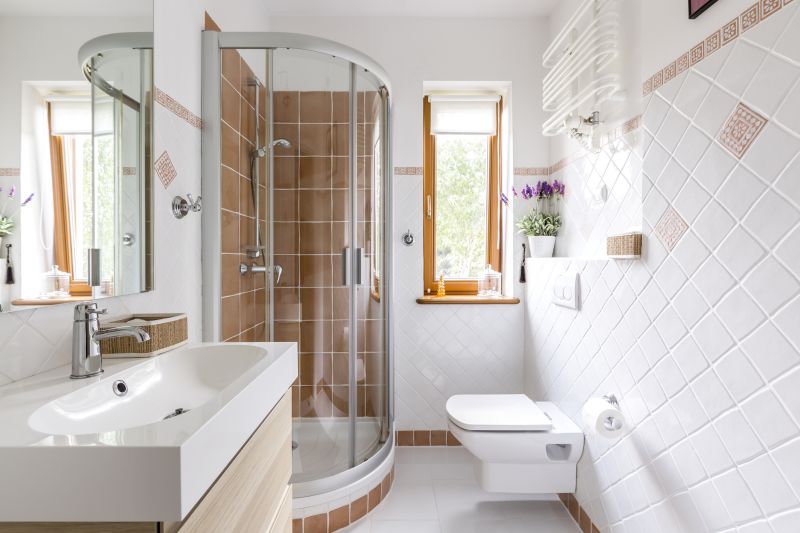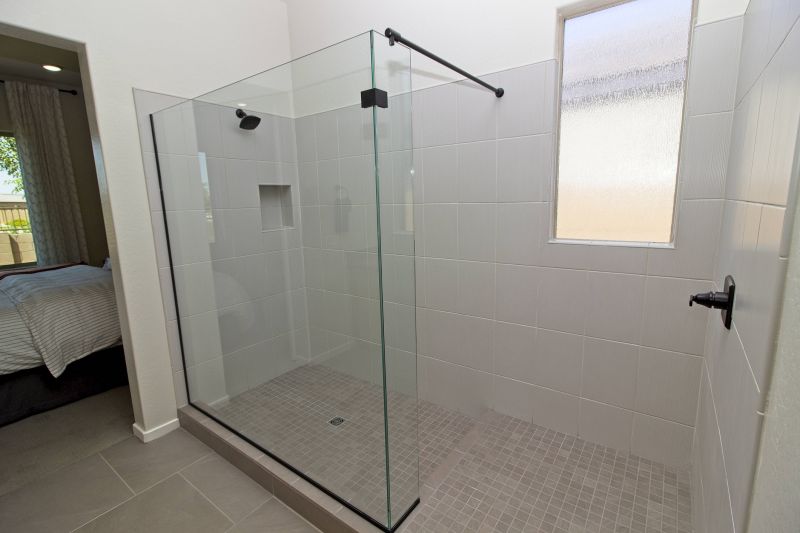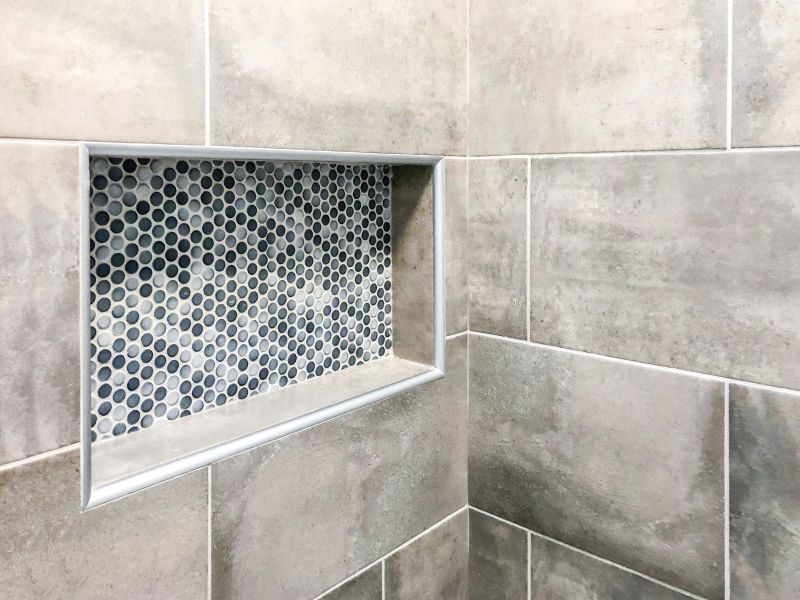Designing Small Bathroom Showers for Better Use of Space
Designing a small bathroom shower requires careful consideration of space utilization and style. The goal is to maximize functionality while maintaining an aesthetic appeal. Various layouts can be implemented to achieve this, including corner showers, walk-in designs, and compact alcove configurations. Each layout offers unique benefits suited to different bathroom shapes and sizes. Proper planning ensures that even the smallest spaces can be transformed into practical and visually pleasing shower areas.
Corner showers utilize the often underused corner space of a bathroom, freeing up room for other fixtures. They are ideal for small bathrooms because they require less space and can be designed with sliding or hinged doors to optimize accessibility.
Walk-in showers feature open designs without doors or with minimal glass panels, creating a sense of openness. These layouts are perfect for small bathrooms as they eliminate the need for door clearance and can incorporate built-in shelves for storage.

A sleek glass enclosure helps to visually expand the space, making the bathroom appear larger while maintaining a modern look.

This layout maximizes corner space with a rounded or angular shower stall, perfect for tight bathroom layouts.

An open, walk-in shower with frameless glass creates a seamless look, ideal for small spaces seeking a contemporary style.

Incorporating niches into shower walls provides storage without cluttering the limited space, enhancing both function and design.
| Layout Type | Advantages |
|---|---|
| Corner Shower | Efficient use of space; easy to install; versatile door options. |
| Walk-In Shower | Creates a spacious feel; accessible; minimal hardware needed. |
| Alcove Shower | Fits into existing alcoves; maximizes space; customizable with tiles and fixtures. |
| Sliding Door Shower | Prevents door swing issues; ideal for tight spaces. |
| Neo-Angle Shower | Fits into corner with angled design; maximizes corner space. |
The choice of materials and fixtures plays a significant role in small bathroom shower layouts. Light-colored tiles, large-format glass panels, and minimal hardware can make the space seem larger and more open. Incorporating built-in shelves or niches reduces clutter and maintains a clean look. Additionally, choosing space-saving fixtures such as compact showerheads and sliding doors enhances functionality without sacrificing style.
Lighting is another critical factor in small bathroom shower design. Proper illumination can make the space appear larger and more inviting. Recessed lighting fixtures or LED strips integrated into shelving or niches can provide ample light while maintaining a sleek appearance. Reflective surfaces, such as glass or glossy tiles, further amplify the sense of openness.
Incorporating thoughtful design elements such as frameless glass, minimal hardware, and strategic lighting can transform a compact shower area into a functional and attractive feature. Careful planning ensures that every inch is optimized for usability and visual appeal, making small bathrooms more comfortable and stylish.




